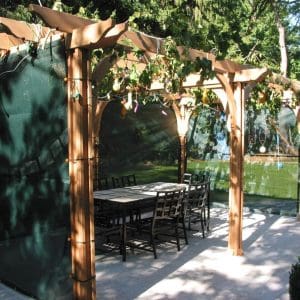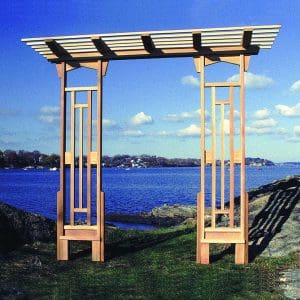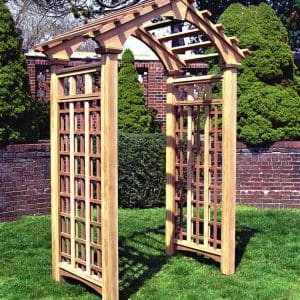Request for Custom Quote
Our pergolas and custom outdoor structures are created to meet your individual space requirements. We can accommodate a large variety of custom sizes and designs. The portfolio selections on this page highlight just a few examples of what is available.
Choose from one of our existing designs or let us design a structure to suit your specific needs.
note for architects and professional designers: While we can work off of finalized plans, for large projects we are often consulted on projects prior to the bidding process to help resolve the engineering required for a large variety of pergola and treillage applications. Whether it’s to determine an initial square footage price or to design a base bracket capable of withstanding extreme wind loads or seismic conditions, we are interested in working with you to ensure a successful outcome for your commercial and residential projects.
Submit your request for quote below and our design team will get back to you in order to schedule an initial consultation. Once we have an understanding of your requirements, we will provide a quote and turnaround estimate. If you have any questions, or would prefer to talk with us directly before submitting your request, reach out to us at [email protected] or (978) 630-8787.
Privacy Lattice Panels No. CF12
This mahogany privacy lattice, with cedar framing, offers a perfect solution for separating urban backyards
Trellis for the Front Entry No. CT1
An asymmetrical trellis accents the front entry to this contemporary home.
Custom Trellis Panel No. CT3
The wonderful shingle pattern on the side of this home has been accented by this framed lattice panel.
Pergola with Acrylic Panels No. APP1
This peaked top structure was created to protect children from sun, rain and to provide a raised and dry deck for play.
Deck Pergolas for Shade No. SP6
These two structures, a front porch and back deck pergola add definition and accent the lines of this lakeside cottage
Hexagonal Pergola No. ASP4
This pergola, placed in a commercial courtyard, serves to create an accent in a large area of pavers and provides shade in an otherwise very exposed setting.
Shade Pergola No. SP4
Asked to create an outdoor pergola that would protect the client from rain and sun; we devised a system to incorporate attractive acrylic inserts.
Attached Pergola No. AP8
Attached to a garage, this pergola structure creates an intimate and private outdoor room.
Contemporary Pergola No. CTP4
This lovely pergola supports two wisteria vines and a lattice screen for privacy adjacent to the pool area.
Post and Bracket Pergola No. BP10
This attractive and sturdy garden structure was created for two wisteria vines positioned under either wing.
Columned Pergola No. CP3
This large pergola employs 8″ columns and an “S” curved main beam to echo the shape of the patio.
Ballustered Fence with Curve No. CF3
This classically styled picket fence accents a beautiful stonewall encompassing a flower garden.
Formal Pergola No. CP2
This classically elegant pergola establishes a large, well-shaded area adjacent to a pool.
Rooftop Pergola No. RP3
An unusual solution was required to help cool the rooftop space of this wonderful penthouse in Manhattan.
Trellised Pergola No. ASP2
This contemporary Asian style pergola incorporates latticed posts to facilitate vine growth.
Community Garden Pergola No. CPG9
This pergola for a large community garden in Boston was designed as a central meeting and activity space.
Louvered Patio Pergola No. CTP2
A contemporary home and a very sunny deck were the design catalysts for this louvered pergola.
Traditional Pergola No CP1
These garden structures, often called Tuscan Pergolas, come in a variety of column sizes, styles and materials.
Custom Arbor Entryway No. AC2
A large custom entryway serves to accent and define an attractive stairway and garden area.
Attached Pergola No. AP7
Three different pergolas were established for this home, all attached to the house.
Deck Pergola, Lattice Panels No. CF7
A need for privacy resulted in the use of these lattice panels along one side of a deck pergola.
Art Nouveau Style Bridge No. AC1
An opportunity to design a bridge in an Art Nouveau style resulted in this wonderful structure.
Shade Pergola No. SP7
A request from a client to protect a koi pond from sun resulted in this four-tiered structure.
Patio Pergola No. AP2
This contemporary house, with a very long glass wall with a southern exposure, utilizes a customized pergola to establish shade.
Attached Sukkah
The initial catalyst for this project was a desire for a Sukkah for the harvest celebration in the Jewish faith.
Asian Style Gate, with Bamboo No. CG3
This gate and fence was designed for a customer who was interested in a distinctly Asian style enclosure
Louvered Deck Pergola No. SP3
A large deck functioned as a popular gathering area perfect for entertaining
Contemporary/Transitional Pergola No. CTP3
Two 60’pergolas were designed, fabricated and installed by Trellis Structures to frame a large driveway/courtyard.
Privacy Trellis Screen No. CF9
This privacy trellis serves to direct movement into the garden while also creating an attractive screen alongside the driveway.
Outdoor Kitchen Pergola No. KP1
An exquisite patio area with an outdoor kitchen is accented with an overhead pergola.
Trelliswork Accents a Wall No. CT2
A simple grid is used to soften a blank wall and to accent an oval window.
Contemporary Rooftop Pergola with Outdoor Kitchen No. RP6
This Boston rooftop presented an opportunity to design a pergola over an outdoor kitchen and sitting area.
Curved Top Pergola No. CP6
This beautifully simple pergola presented a rather unique challenge.
Large Pergola No. CPG1
These two large pergolas, each 60′ long, were created for a church in Florida.
Post and Bracket Pergola No. BP5
A need for a versatile space resulted in this beautiful L-shaped pergola with arches and an extended cantilever.
Modern Gate and Fencing No. CG5
Employing our Modern Trellis as the design motif, a court yard enclosure was created.
Attached Pergola No. AP9
This pergola, placed in a front alcove to a small home, creates a structural accent to the front door.
Large Attached Sukkah
This large structure was designed as a sukkah, a temporary enclosure constructed for use during the weeklong Jewish festival of Sukkot.
Colonnade Pergola No. CPG4
this structure was designed to accommodate wisteria plants and to withstand the nor’easter winter storms.
Large Rooftop Pergola No. RP7
This roof top pergola in Manhattan was an interesting solution in that the pergola is not attached in any way to the building.
Keystone Arch Pergola No. BP3
This pergola has a traditional keystoned arch connecting the posts and supporting the end rafters.
Column Pergola No. CPG6
A very large formal style pergola was erected overlooking The Hudson River in Manhattan.
Rooftop Pergola No. RP4
This pair of pergolas provides significant shade coverage and defines two seating areas in a courtyard located over a parking garage in Brooklyn, NY.
Patio Pergola No. AP3
This beautiful custom pergola offers shade and a sense of enclosure for a backyard patio
Shade Pergola No. SP8
Attached to the house, the pergola obstructed the view of several air conditioning units from above.
Attached Pergola No. AP4
An attractive solution for a driveway pergola, this garden structure functions as both an open, overhead framework and a carport.
Attached Pergola No. AP5
This patio pergola was designed to extend the inside living area to the outside.
Large Rooftop Pergola and Planters No. RP5
An opportunity to collaborate with a garden designer and an architect resulted in this rooftop respite in Manhattan.
Cantilevered Deck Pergola No. CTP1
A need for shade outside the glass walls of this contemporary home was the catalyst for an interesting cantilevered terrace pergola.
Cantilevered Pergola No. CTP10
This design was created to provide privacy from the road yet not interfere with the view of the koi pond.
Large Rooftop Pergola No. CPG8
This commercial project involved a trellis system, fencing and two rooftop pergolas along with several entry overheads.
Custom Double Gate No. CG6
Gates and extensions are used to accent a view and delineate a path.
Mahogany Lattice Gates No. CG7
Simple and elegant, yet substantial, these mahogany gates are a perfect counterpoint to the intricate stone pedestals.
Deck Pergola No. AP1
This outdoor room was created on a deck using the pergola, railing and lattice to establish privacy and define a space.
Contemporary Hotel Pergola No. CPG2
A simple, yet elegant design creates a sun-protected area for lounging at the Soho Grand Hotel in Manhattan.
Large Pergola with Shade Cloth No. SP1
This client requested a pergola, stained white, that would provide significant amounts of shade.
Shade Pergola No. SP10
A very interesting pergola was created as a focal point and framing device for a stunning location overlooking Nantucket Sound.
Contemporary/Transitional Pergola No. CTP11
This small pergola kit, on an old stone foundation, establishes an “overlook.”
Asian Style Pergola No. ASP1
This Asian style pergola was designed to complement the architecture of the owners’ house as well as fit comfortably within the Japanese style garden.
Outdoor Kitchen Pergola No. KP3
This small and economical structure was designed to visually frame the outdoor kitchen while retaining the open quality of the area.
Lattice Fence, Curved Panel No. CF6
A 15-foot curved section of fencing was created at one end of this enclosure.
Post and Bracket Pergola No. BP8
Placed upon a stonewall and atop plinth bases, this detailed pergola was designed to frame a beautiful fireplace.
Acrylic Inserts Add Privacy No. CF4
This privacy lattice fence was created for a condominium complex in Brooklyn, NY.
Commercial Pergolas No. CPG3
This project was designed in a Mission style using a heavy trellis to create the four corner assemblies.
Classical Post and Lattice No. CF10
These classically simple, yet substantial post and lattice fence sections are perfectly suited to the stone architecture of this home.
Post and Bracket Pergola No. BP2
Our Classic Pergola incorporates eight simple, but elegant curved brackets, 6 x 6 posts and caps and two main beams
Garden Pergola No. CP7
A client’s request for a pergola to accent the architectural lines of their house resulted in this beautiful structure.
Wisteria Pergola No. CTP6
A walkway pergola for wisteria vines was created along this beautiful stonewall.
Columned Pergola No. CP4
This garden structure was designed with paired 10″ diameter columns to define a large meditation alcove for a church in Florida.
Post and Bracket Pergola No. BP1
This pergola structure provides a respite from the sun, while creating an architectural accent on a large expanse of patio by a pool.
Patio Pergola No. CTP12
This pergola incorporates an interesting trellis design for its corner posts.
Pergola for Tennis Viewing No. CPG7
The vintage-style cross railing fastened between large posts on this large pergola helps to establish a traditional viewing area for tennis matches.
Latticed Pergola No. ASP5
An Asian influence sets the tone for this elegantly simple pergola.
Column Pergola No. CP5
This large pergola, with 17-foot spans, beautifully frames an outdoor fireplace area. The 12″ columns are painted white, while the upper structure has been stained a rich pecan color to contrast with the columns.
Post and Bracket Pergola No. BP6
Four levels of beams were incorporated in this pergola to accommodate the large spans.
Terrace Pergola No. RP1
A need to establish intimacy on a 39th floor terrace resulted in this small, but elegant patio pergola and privacy screen.
Memorial Pergola No. CTP5
This large contemporary structure was created as a memorial at Stonehill College in Massachusetts.
Attached Deck Pergola No. AP6
This deck pergola utilizes three 8″ diameter columns and a custom bracket plate for attachment to the house.
Gate with Copper Ballusters No. CG1
An interesting double gate, incorporating a graceful reverse curve, creates a counter point to these stonewalls.
Patio Pergola No. ASP6
A request for a contemporary Asian style pergola resulted in this successful design.
Classic Double Gates No. CG4
These substantial double gates are supported by paneled posts and an open lattice fence.
Post and Bracket Pergola No. BP4
This patio pergola, along with a very attractive outdoor kitchen, establishes an open-air room.
Driveway Gates, Stained No. CG2
These large driveway gates are 5½-feet tall and span a distance of over 13 feet.
Classic Column Pergola No. CP8
This stunning shade pergola frames a beautiful fireplace and incorporates 12″ diameter columns.
Contemporary Outdoor Kitchen Pergola No. KP5
Asked to design a structure for an existing outdoor kitchen in a contemporary motif, we created this asymmetrical pergola.
Outdoor Kitchen Pergola No. KP4
This large pergola is a perfect accent to a beautifully constructed outdoor kitchen.
Contemporary Pergola No. CPG5
This contemporary pergola creates a wonderful focal point and meeting place in a suburban complex of townhouses.
Post and Bracket Pergola No. BP12
This large and detailed structure was designed to provide significant shade while framing the beautiful fireplace as a focal point.
Craftsman Style Fencing No. CF1
We were asked to create fence sections in a Craftsman style to nestle between stone pillars.
Shade Pergola No. SP2
This stunning shade pergola frames a beautiful fireplace and incorporates 12″ diameter columns.
Louvered Pergola with Shade Cloth No. SP5
A unique pergola, this large structure uses a combination of louvered rafters, I beams and 60% UV block shade cloth
Commercial Planters No. CPL1
Large planters were designed specifically for this rooftop garden installation for a Manhattan corporation.
Large Carport Pergola No. CTP9
An opportunity to design a large “carport pergola” on Narragansett Bay in Rhode Island resulted in this impressive structure.
Tuscan-Style Pergola No. CP9
This garden structure is a variation on our Traditional Columned Pergola, a long-standing favorite for those seeking an elegant, yet solidly built, Tuscan-style pergola.
Patio Pergola with Arched Top No. CTP8
This magnificent pergola also establishes a strong focal point and gathering area between a fountain on one end and a fireplace on the other.
Contemporary Pergola No. CTP7
This very simple, contemporary pergola incorporates 3/8″ stainless rods and stout 6 x 6 posts and beams.
Our pergolas and custom outdoor structures are created to meet your individual space requirements. We can accommodate a large variety of custom sizes and designs. The portfolio selections on this page highlight just a few examples of what is available.
Choose from one of our existing designs or let us design a structure to suit your specific needs.
note for architects and professional designers: While we can work off of finalized plans, for large projects we are often consulted on projects prior to the bidding process to help resolve the engineering required for a large variety of pergola and treillage applications. Whether it's to determine an initial square footage price or to design a base bracket capable of withstanding extreme wind loads or seismic conditions, we are interested in working with you to ensure a successful outcome for your commercial and residential projects.
Submit your request for quote below and our design team will get back to you in order to schedule an initial consultation. Once we have an understanding of your requirements, we will provide a quote and turnaround estimate. If you have any questions, or would prefer to talk with us directly before submitting your request, reach out to us at [email protected] or (978) 630-8787.
You must be logged in to post a review.
Related products
- Uncategorized11 product
- arbors2929 products
- arch66 products
- flat-top1010 products
- peaked-top77 products
- round-top99 products
- sukkah11 product
- wedding arbors33 products
- configurable11 product
- custom66 products
- design services22 products
- fencing22 products
- gardenbed11 product
- gates1616 products
- pergola66 products
- Garage Pergola11 product
- modular pergola33 products
- trellises2121 products



Reviews
There are no reviews yet.