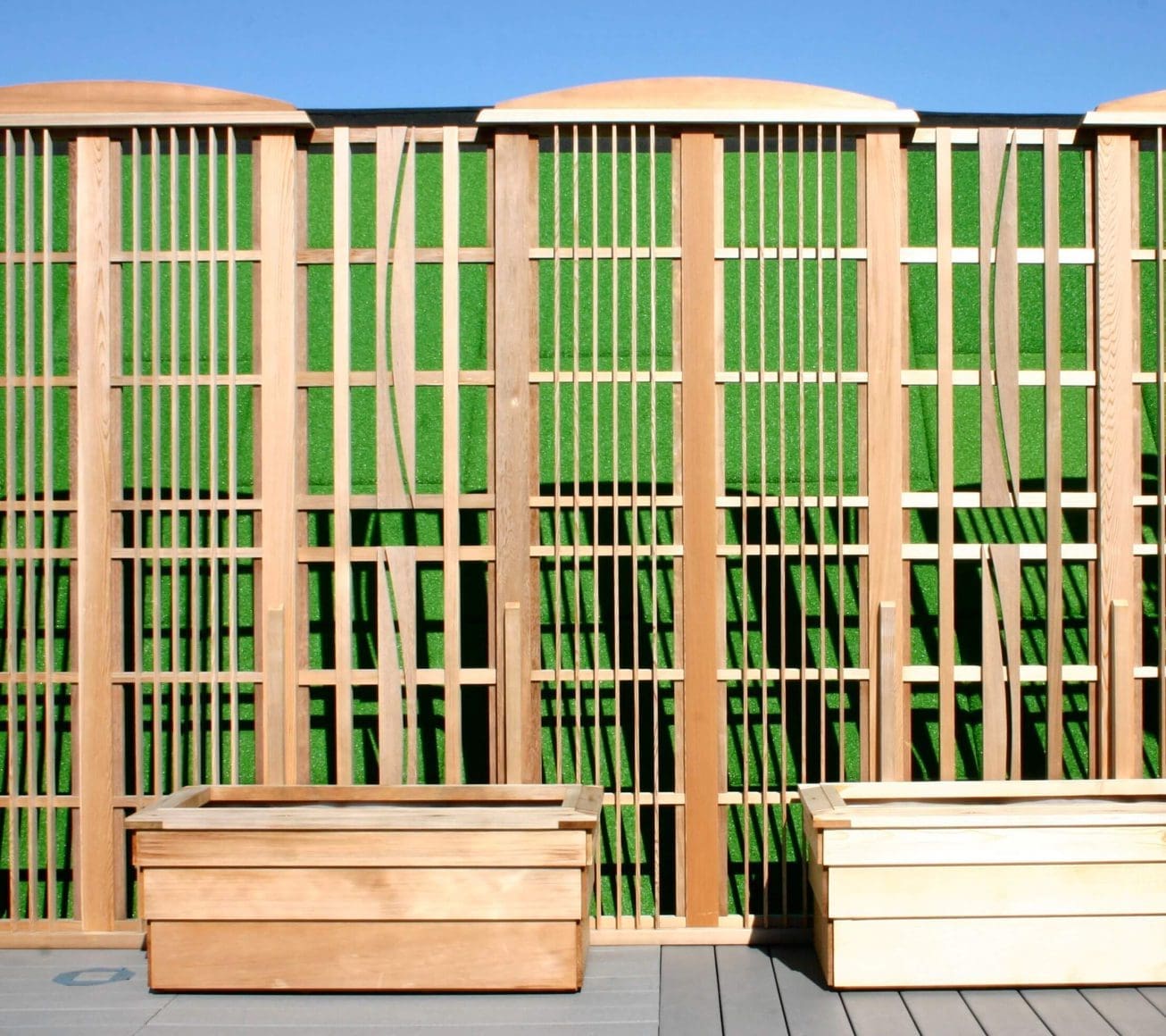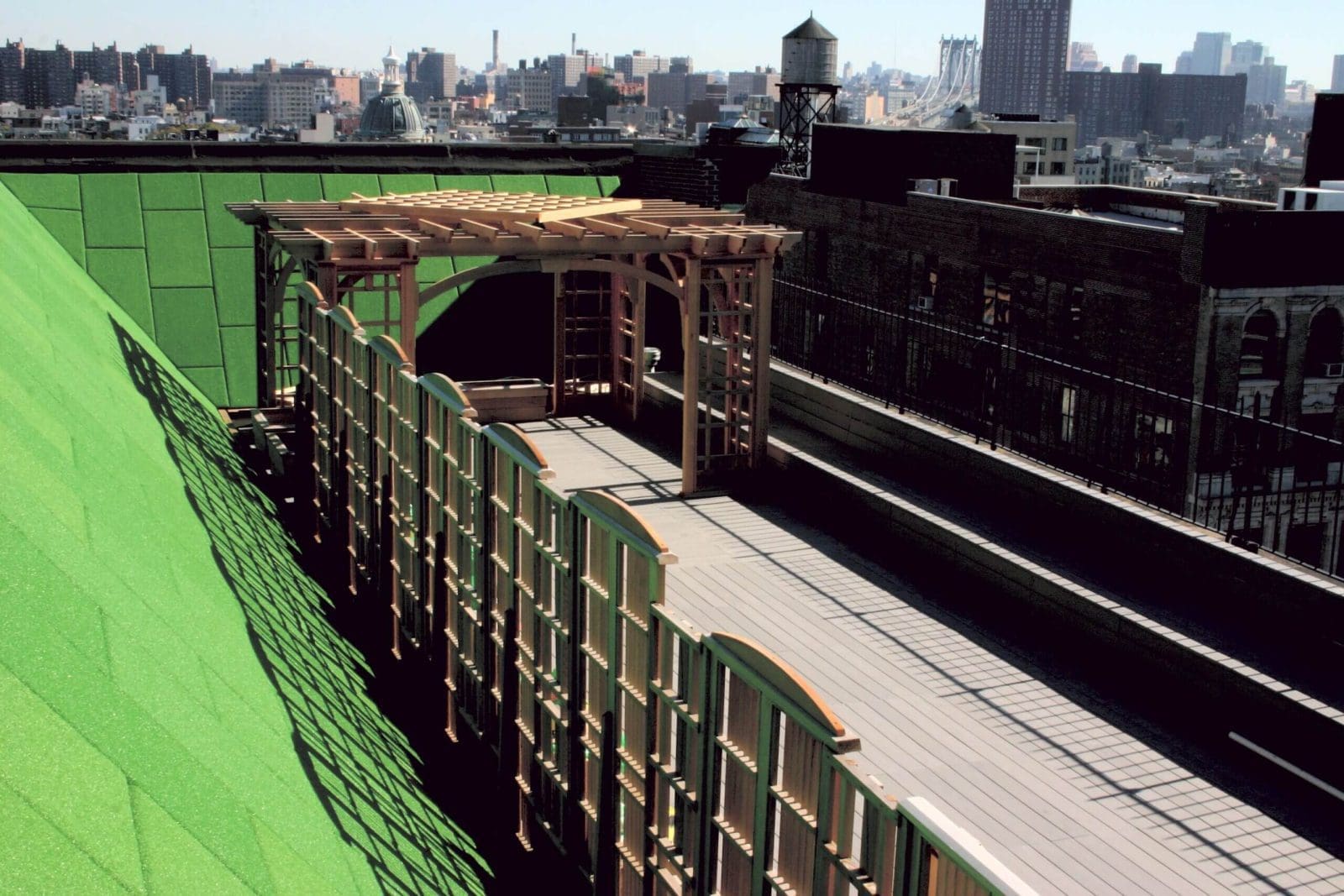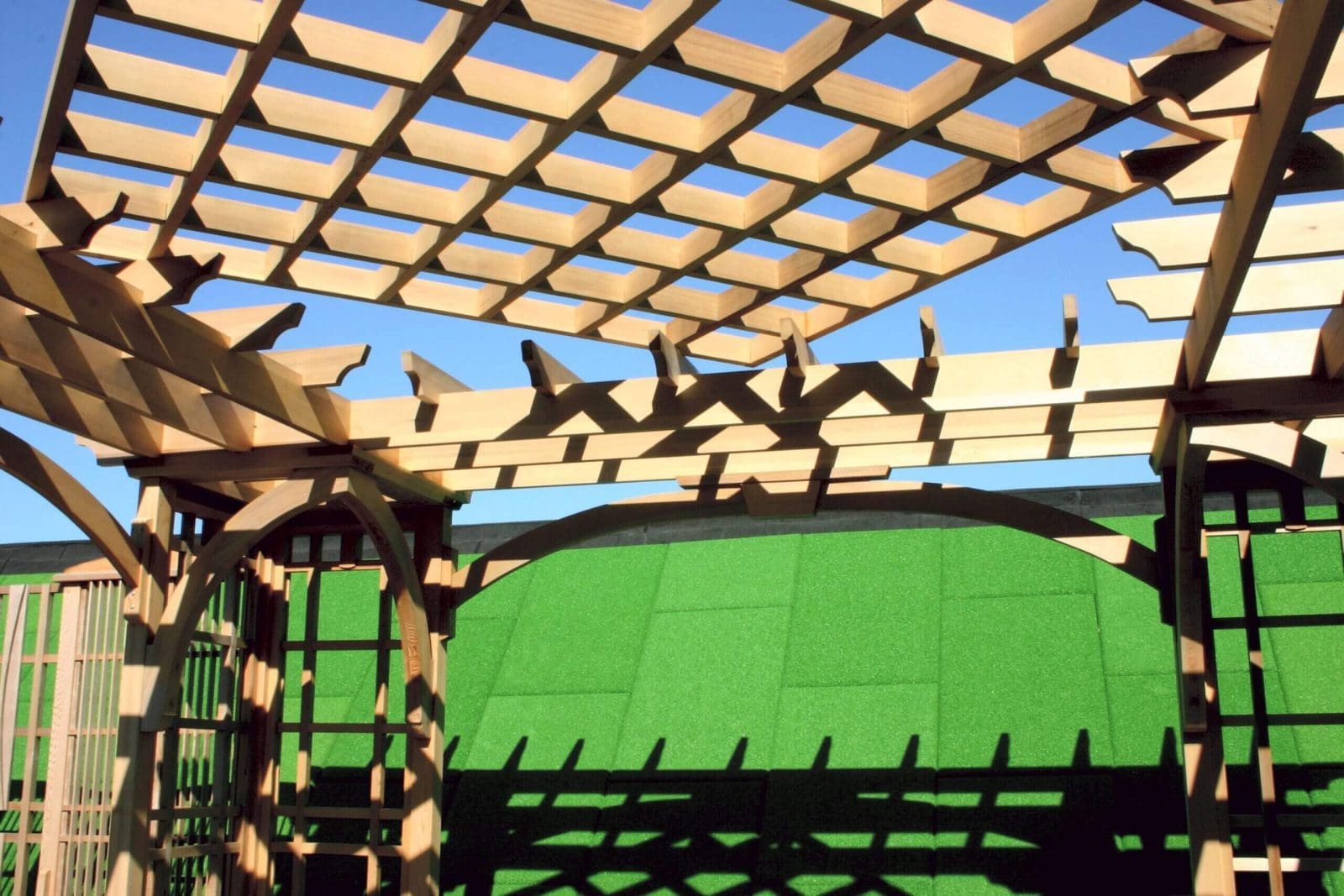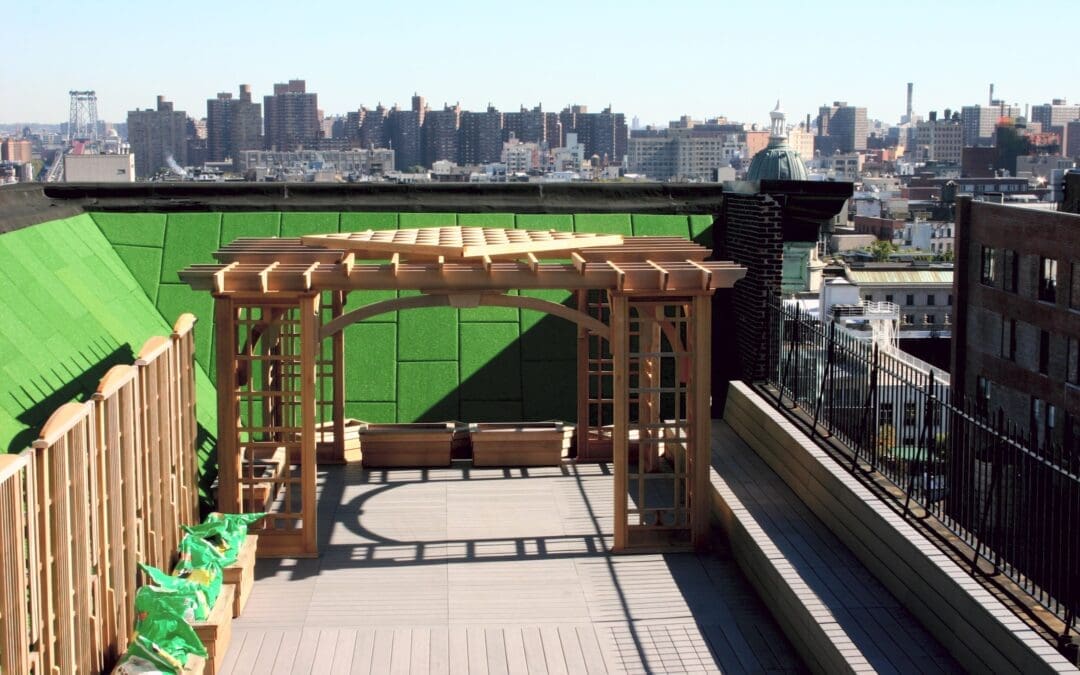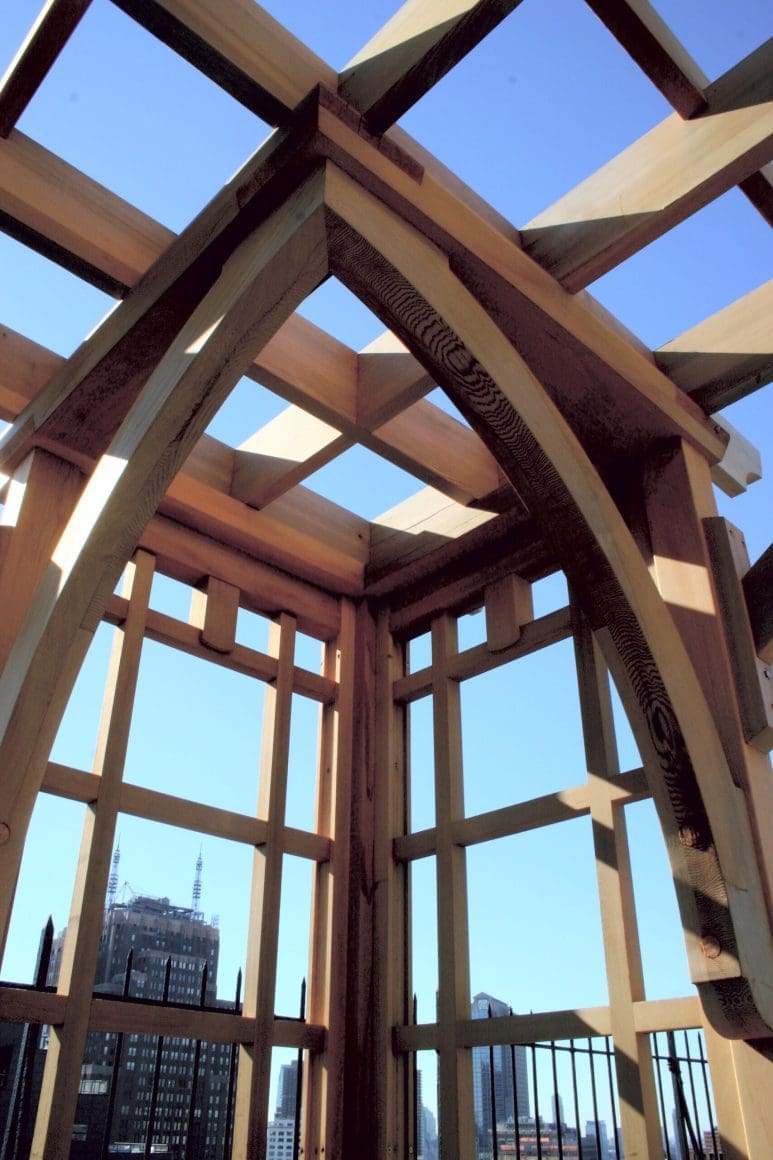
Rooftop Pergola No. RP3
An unusual solution was required to help cool the rooftop space of this wonderful penthouse in Manhattan.
To cover an unattractive slanted black tar roof area 2′ x 3′ plywood panels covered with Astroturf carpeting were placed in a defined pattern. A line of trellises and planters were then placed along the deck to create a living green wall, with the pergola establishing a shaded area for dining.
All of these structures were taken up in a very small elevator in a renovated historical building.
The area is now ready for planting to complete the scheme.
