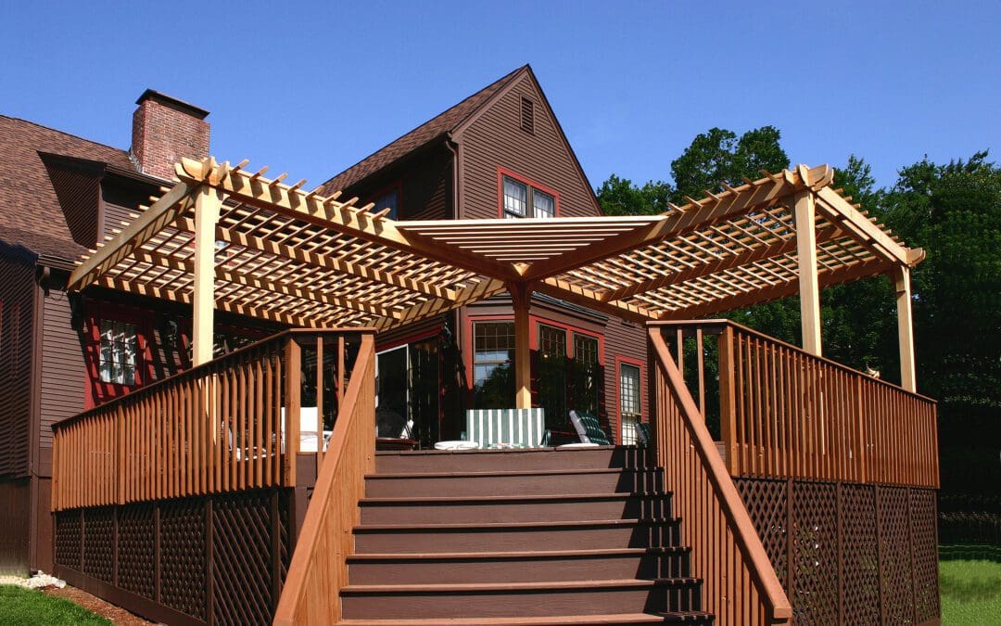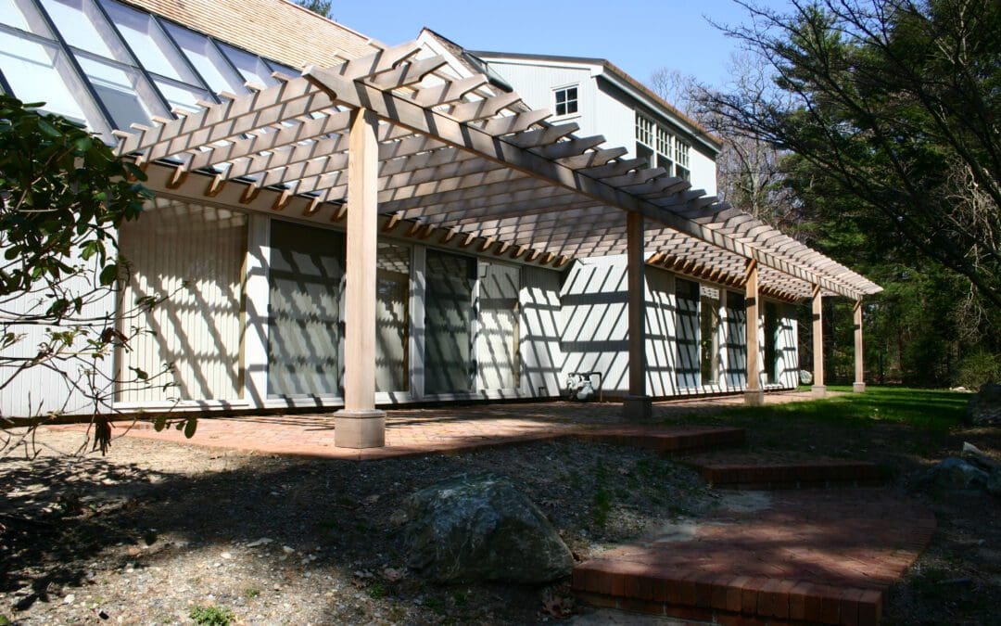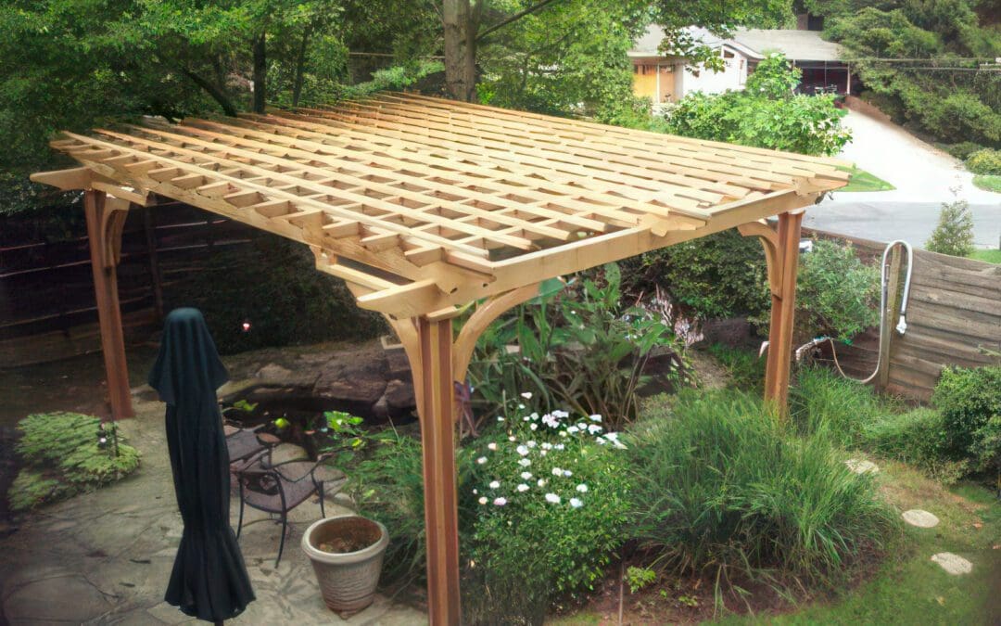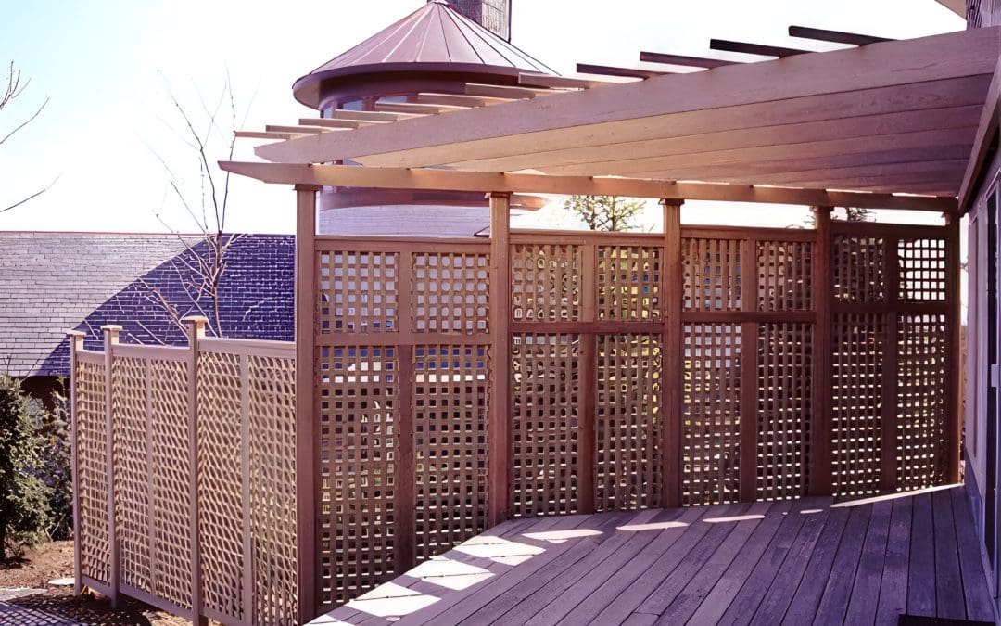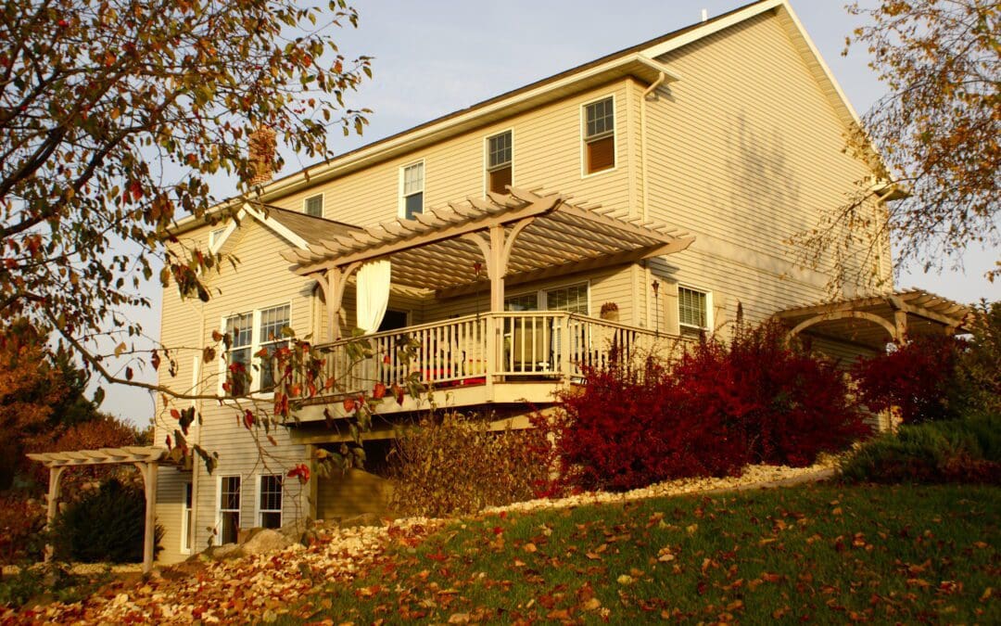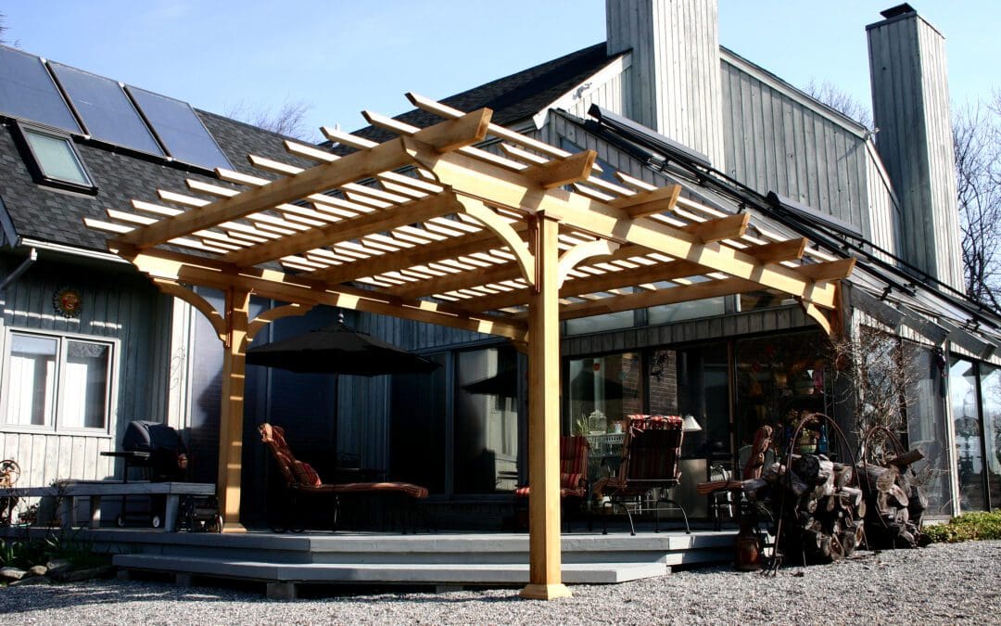
Sep 21, 2023 | Custom Projects, Pergolas, Post and Bracket Pergolas, Shade Pergolas
Louvered Deck Pergola No. SP3 A large deck functioned as a popular gathering area perfect for entertaining, except on those summer days when the heat from the sun became oppressive. To accommodate a need for a respite from the sun, tandem structures were designed to...

Sep 12, 2023 | Attached Pergolas, Custom Projects, Pergolas, Post and Bracket Pergolas
Patio Pergola No. AP2 This contemporary house, with a very long glass wall with a southern exposure, utilizes a customized pergola to establish shade. This structure is soon to be covered with vines that will help to deflect the sun in the summer months, while still...

Sep 7, 2023 | Custom Projects, Pergolas, Post and Bracket Pergolas, Shade Pergolas
Shade Pergola No. SP7 A request from a client to protect a koi pond from sun resulted in this four-tiered structure. Because the pond was already in place, we had to span 18 feet with the main beams. This was done using a combination of “T” beams,...

Aug 28, 2023 | Asian Style Pergolas, Custom Fencing, Custom Projects, Pergolas, Post and Bracket Pergolas
Deck Pergola, Lattice Panels No. CF7 This pergola was designed to provide privacy from a larger adjacent house placed very close to the plot line. A privacy lattice was built using sub-divided frames and placed between the vertical posts of the structure along one...

Aug 26, 2023 | Attached Pergolas, Custom Projects, Pergolas, Post and Bracket Pergolas, Shade Pergolas
Attached Deck Pergola No. AP7 Three different pergolas were established for this home, all attached to the house. Although each structure was different: one creating a covering for a pathway, another an overhead for a raised deck and one a patio pergola, the details...

Aug 21, 2023 | Attached Pergolas, Contemporary Pergolas, Custom Projects, Pergolas, Post and Bracket Pergolas, Shade Pergolas
Louvered Patio Pergola No. CTP2 A contemporary home and a very sunny deck were the design catalysts for this louvered pergola. The 2″ x 6″ rafters were notched and angled at 45 degrees to give sun protection while reflecting the angular nature of the...
