Custom CAD Models & Designs
For pergolas and large custom projects we can provide our customers with two and three dimensional renderings. These aid in visualizing the final structure, thus eliminating any surprises.
We can also provide our design services as a stand-alone offer. After speaking with you about your requirements and understanding the scope of work required, we will be able to offer a flat rate for your project, depending on how many revisions you may require and whether you will need plans to be reviewed and approved by a licensed engineer or not.
For pergolas and large custom projects we can provide our customers with two and three dimensional renderings. These aid in visualizing the final structure, thus eliminating any surprises.
We can also provide our design services as a stand-alone offer. After speaking with you about your requirements and understanding the scope of work required, we will be able to offer a flat rate for your project, depending on how many revisions you may require and whether you will need plans to be reviewed and approved by a licensed engineer or not.
You must be logged in to post a review.
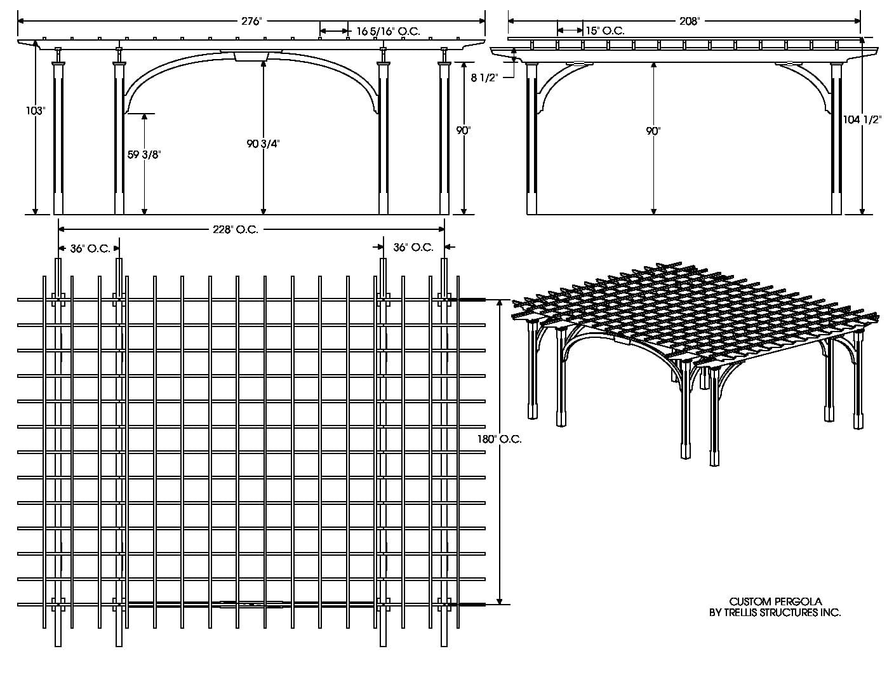
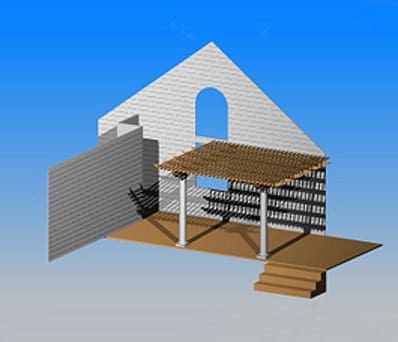
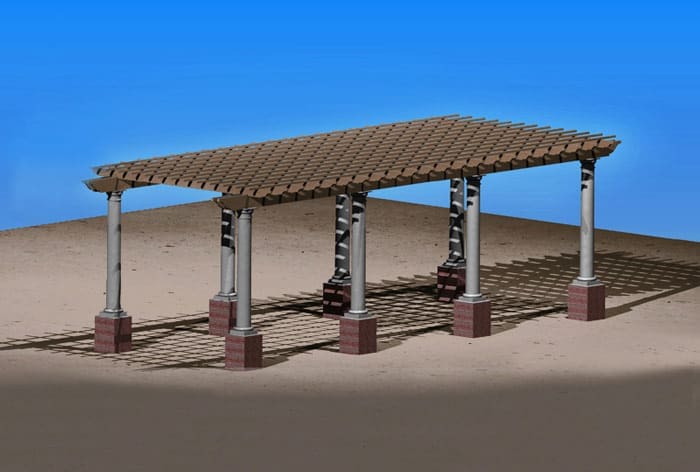
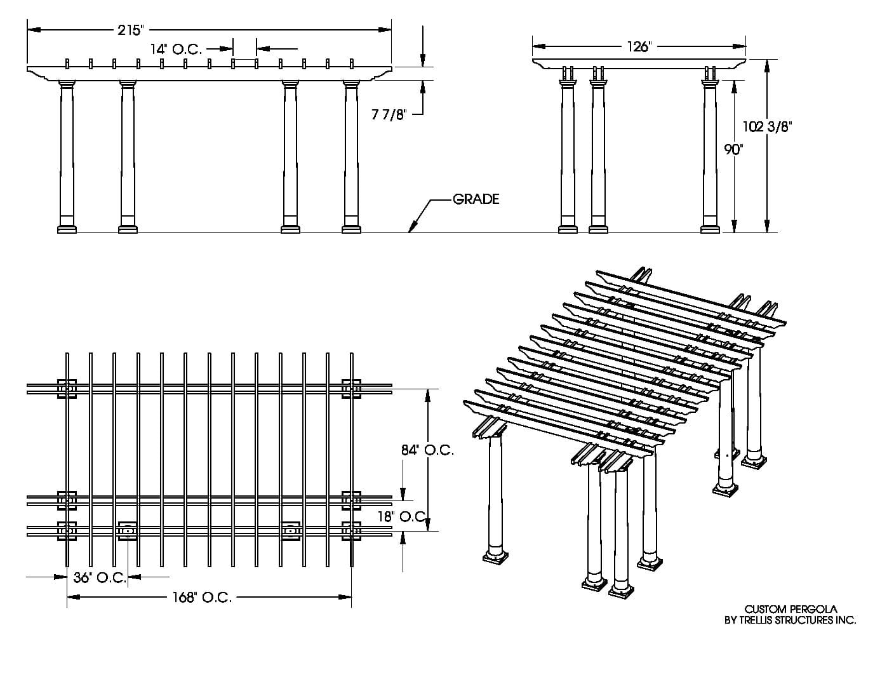
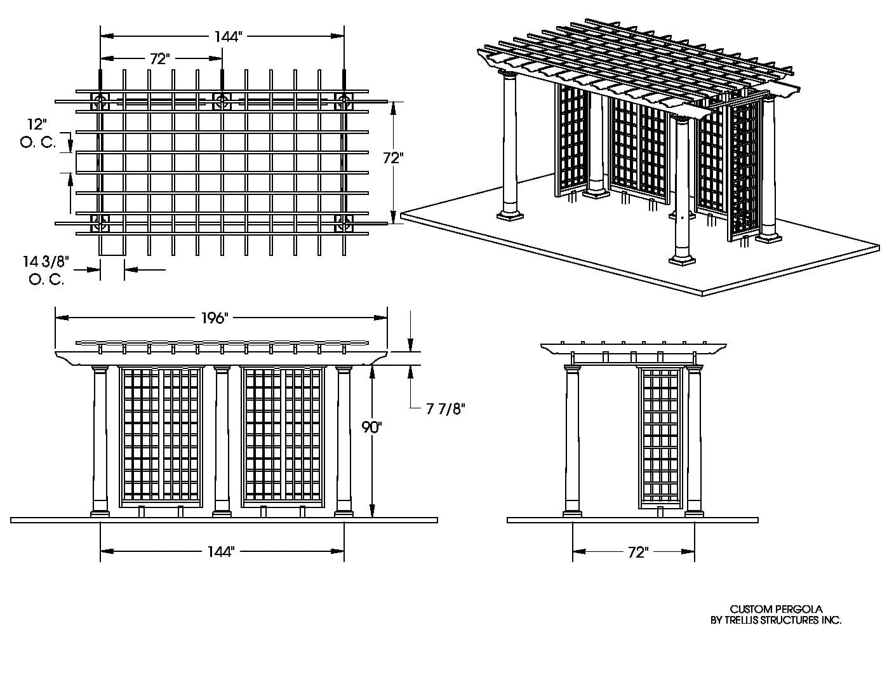
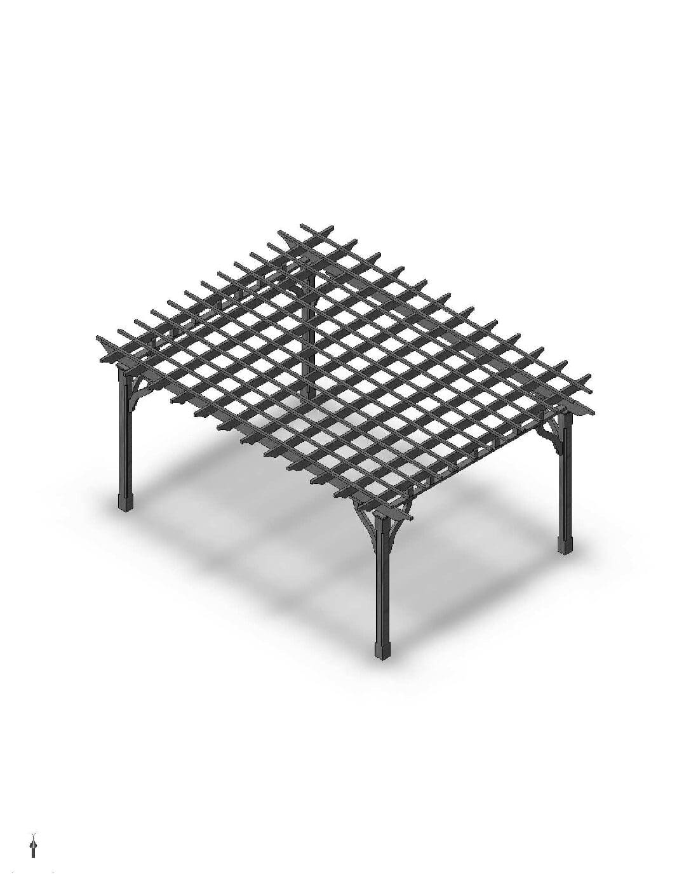
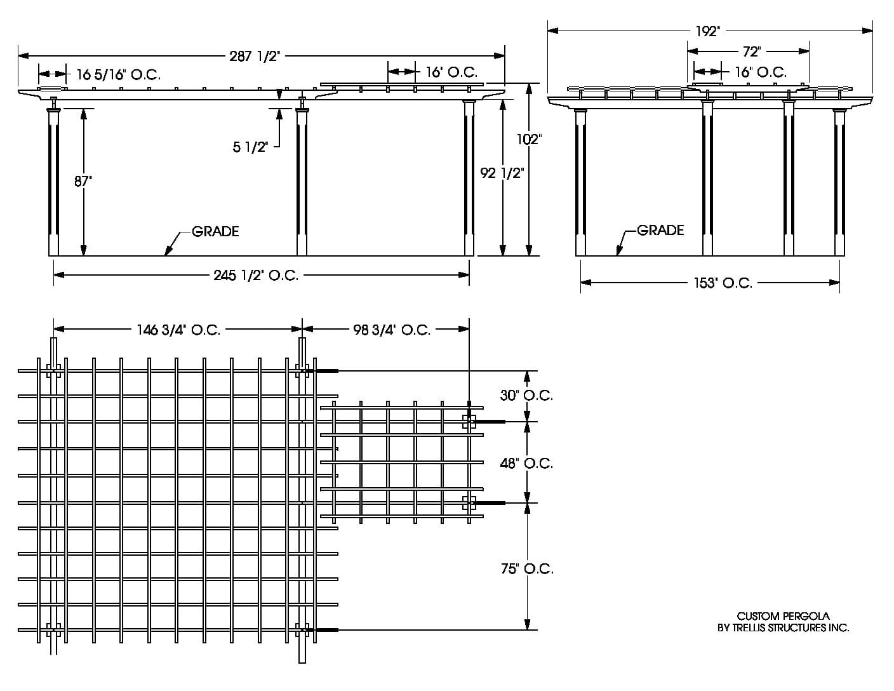
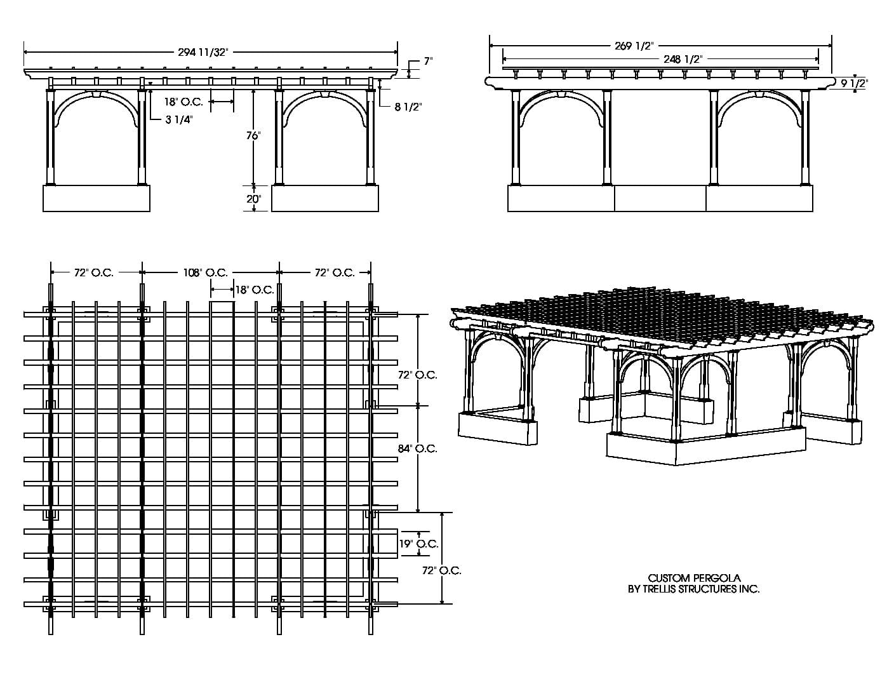
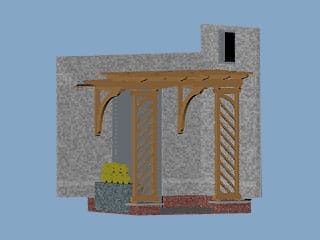
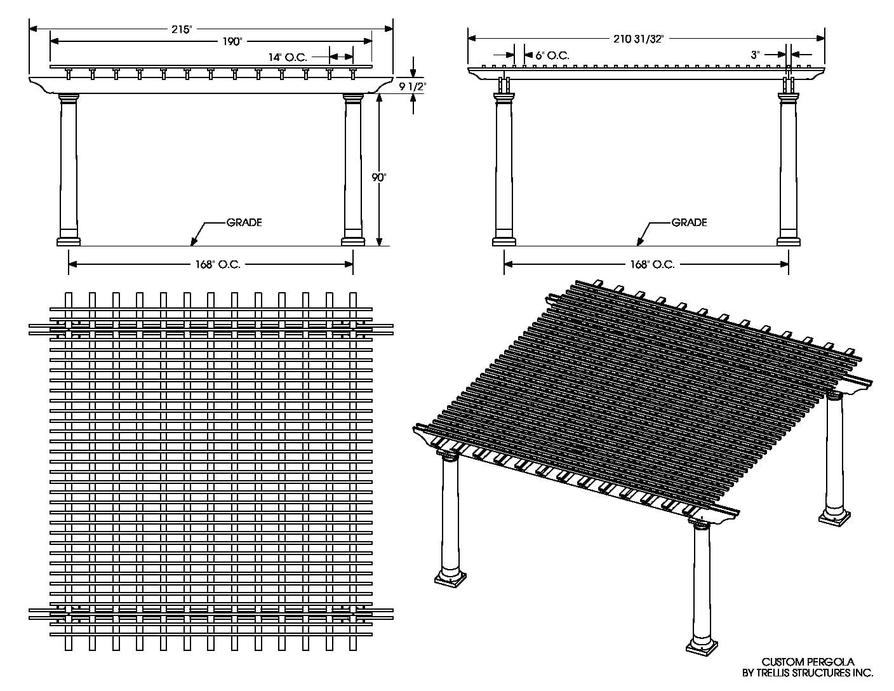
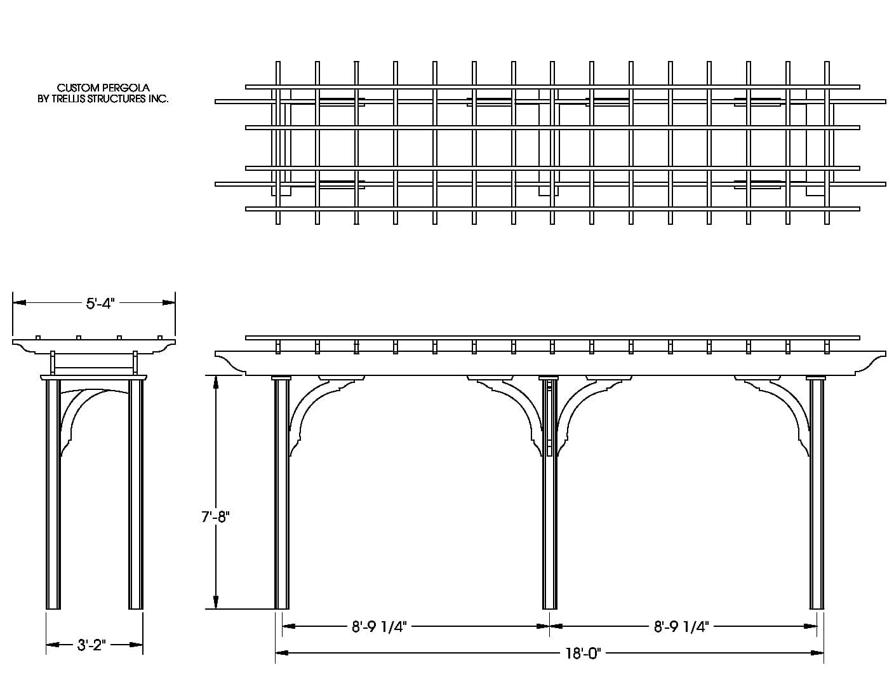
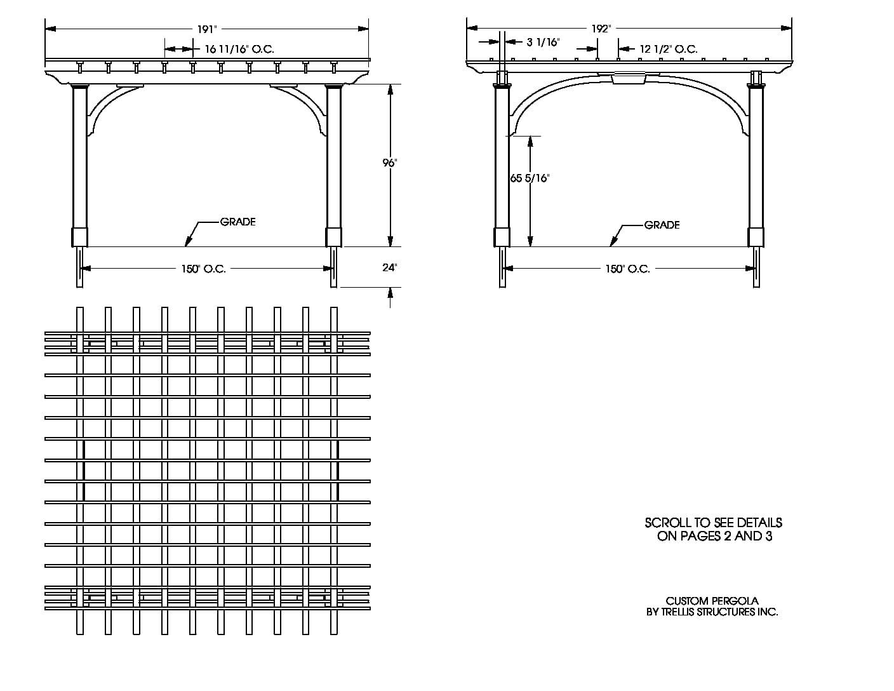
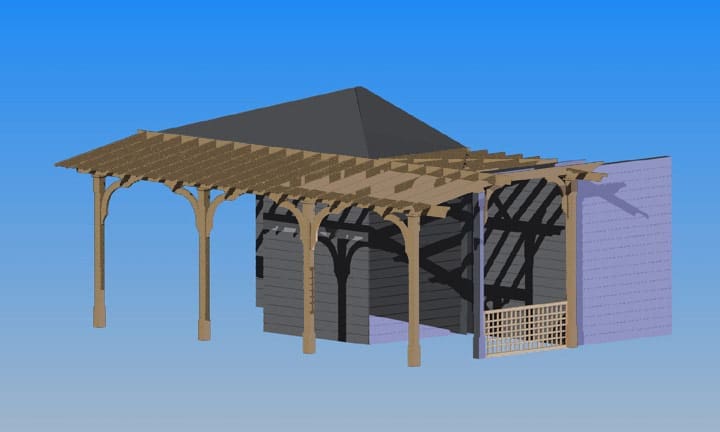
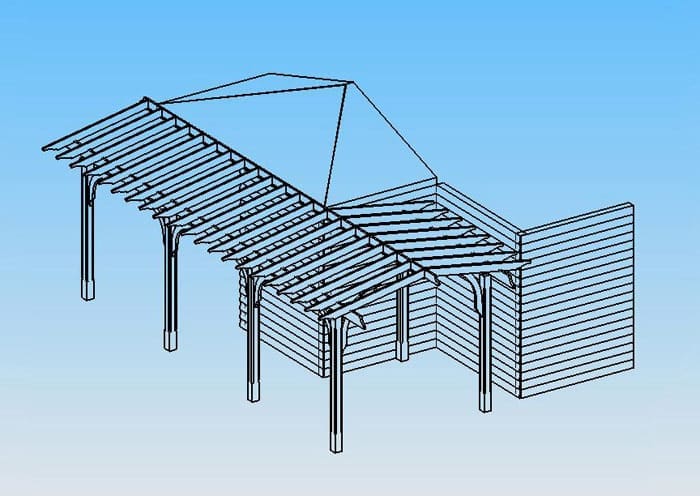
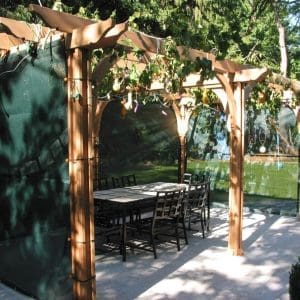
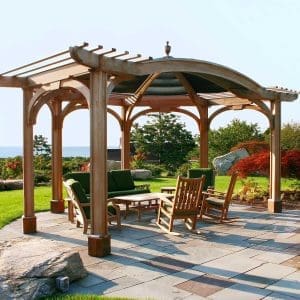
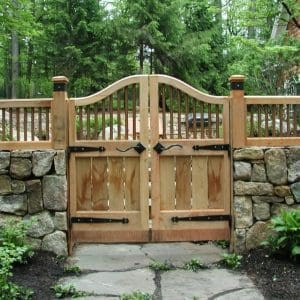
Reviews
There are no reviews yet.